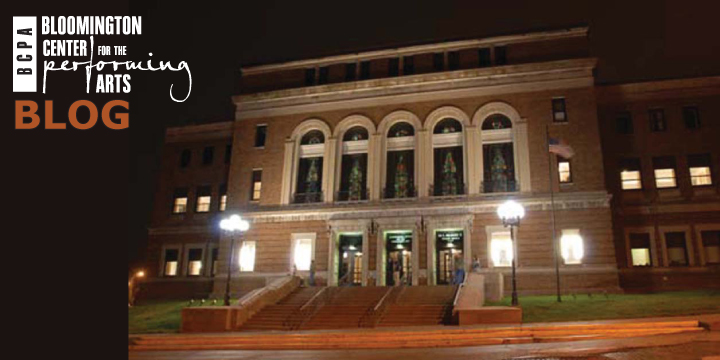As promised following a March entry on this Blog, I have some specifics about the BCPA's measurments. Our box office manager, Jocelyn, walked around the building with a tape measure to give us some new figures to complement some building basics we already had in our collection.
Highlights include:
STAGE from floor to stage lip 3-4 Feet
Proscenium width 46” – 0”
Proscenium height 26’ – 3”
Last row in house (balcony) to DS lip of stage 73’ – 0”
Main Floor
Row AAA to stage 2 feet
Aisle seats in Row BBB to stage 2 feet
Center of Row BBB to stage 4.5 feet
Aisle seats in CCC to stage 4.5 feet
Center of Row CCC 8 feet
Row A to stage 12–13 feet
Distance between back of seat
seatback in the following row 3 feet
Balcony
The first row of the balcony overhangs row H on the main floor.
Front railing of the balcony is 2.5’ high
Patrons enter the lower balcony at Row DD
There are two steps up from hallway to the lower balcony doorway
From there, there are six steps down to Row AA and 16 steps up to Row MM
There are over 20 from Level 3 to upper balcony
Ballroom
Height of ballroom ceiling 14’
Tuesday, May 20, 2008
Subscribe to:
Post Comments (Atom)


1 comment:
I just got presale tickets for my favourite band of all time (Great Big Sea) and thought that the "BBB" designation was just a mistake -- that we were in row B, but three tickets. See? Well, now I find this and I am THRILLED! Thanks for posting this. What a night we're going to have!
Post a Comment